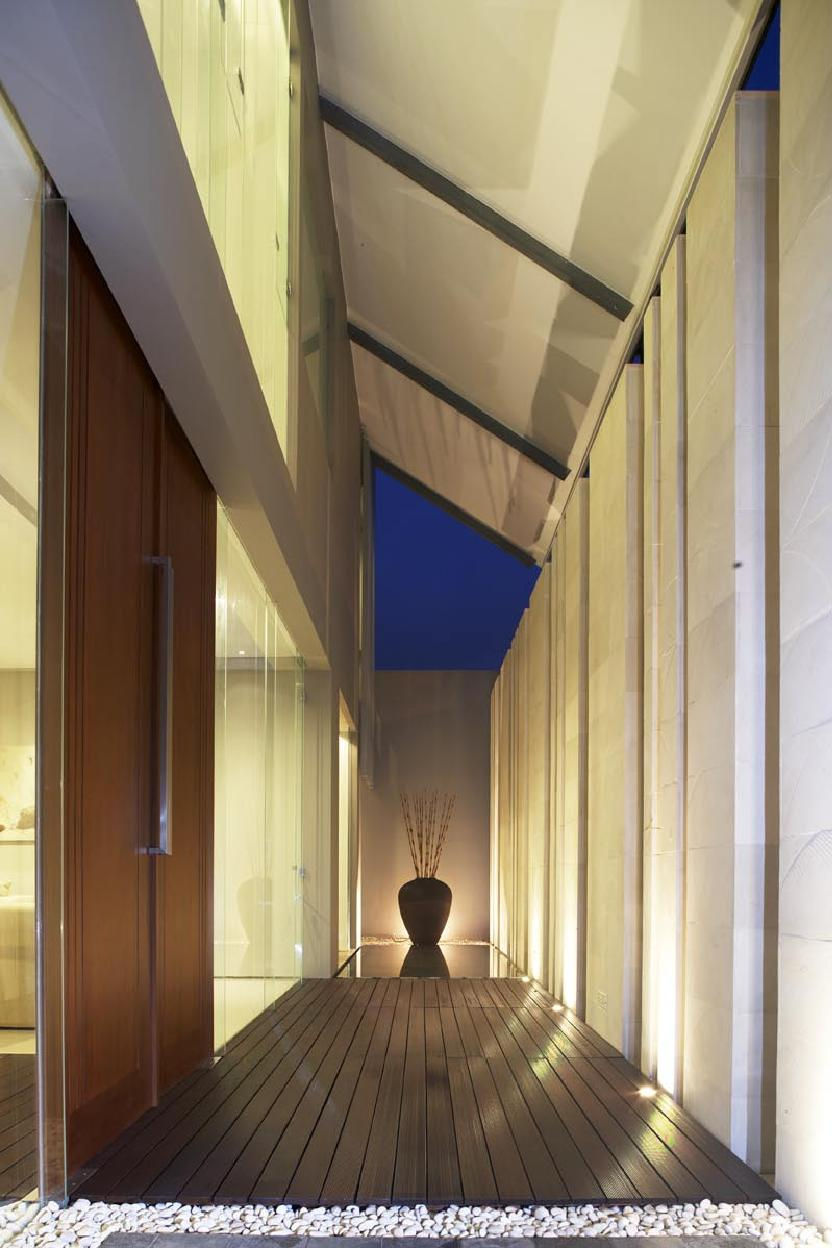
MARISCA IMANTO
Lighting Designer
RESIDENCE

Rendering by Willy Gufron

Rendering by Willy Gufron

Drawing by Marisca Imanto

Rendering by Willy Gufron
RESIDENCE OF MRS. LISA
SURABAYA, INDONESIA
Mrs. Lisa wants to make this house to be like a resort in the midst of crowded city. The residence is separated into two building with “L” form in order to make all the rooms get the same view of courtyard and swimming pool. The swimming pool is deliberately placed in the front area, not like the usual swimming pool where is placed in the back of the house. Moreover, a narrow corridor is designed to be the main entrance before entering the big living room so the guests will feel the emphasis on the experience of space and feel welcome while entering the living room.
Indirect lighting is used for main lighting concept for create a warm and resort ambience. Warm white colour lamps in all rooms make the resort atmosphere discontinue from one room to another. Some of the natural material is exposed beautifully with spot light. In some rooms for activity that need more light are completed by reading lamps and down light. Furthermore, all type of lamps which used is dimmable and eco green requirements such as LED lamps. Materials such as marble also help the light to reflect to all areas and reduce the number of lamps we have to use.



Drawing by Marisca Imanto

RESIDENCE OF MRS. LULU
SURABAYA, INDONESIA
Inspired to “less is more”, I tried to bring out the authentic modern forms to make the house stands out. Conceptually the house is a balance of simplicity and complexity, one a counterpoint of the other. Simplicity is prominent in the dominant white geometrical structures of the house and complexity in the specific areas accommodating the client’s various needs, including the huge garage store his impressive private automotive collection, a home office, home theatre, gym, massage club, playroom for the children and swimming pool.
The house is divided into two blocks, front and back, connected by a ramp for main access. The garage at the front block occupies two levels for 18 sport cars and 30 motorcycles, connected by a car lift and stairs. Living and dining areas with pantry at the front block are placed on the second level, along with a bedroom and guestroom, as the garage occupies the entire ground floor at road level. The family recreational and private areas, as well as the master bedroom, are organised at the rear block where they are orientated to views of the pool, and of the showroom-style double-storey garage. Moreover, lighting also more complex, not only provide sufficient light but also require to a luxury sport car showroom. A dramatic luxury ambience is created by using LED lamp with warm white colour. To emphasize the basic geometric form in the architecture and interior, spot light and indirect lighting is placed in the drop ceiling, pillars, and all line elements. Special lighting design include with dimmer, only applied at home theatre which is primarily concerned with enhancing the appearance and emotional impact of architecture through lighting system.




RESIDENCE OF MR. IQBAL
SURABAYA, INDONESIA
The design of this house tries to adapt to the tropical climate of the city of Surabaya. An open courtyard with a swimming pool is designed as the oasis of the house. Every room in the house is positioned side by side to the courtyard. The courtyard not only provides cooler temperature and fresh air. It also serves as reference for scenery. Thus, the courtyard becomes the heart of this house.
An ambience of local culture where the owner came from, become the art of the architecture design. The pattern of Batik Kawoeng (Javanese special pattern of Batik) is applied for the sun shade made from white Palimanan stones. There are 3000 stones formed manually to compose the Kawoeng pattern. These sun shades cover the staircase area.
Using rows of sand stone as secondary skin to make this house looks down to earth, also useful to filter the amount of sun light and hot temperature. Even though the amount of sun light is limited, but every room is designed to receive sufficient natural light at day time and no need to add additional lighting. This is designed to meet the requirements of an eco-house. Lighting design concept in this house mostly uses direct lighting for general lighting (down light lamp, cool daylight colour) because the client love clean and bright looks. Additionally, several spot light is used to emphasize some antique display areas. Hidden lamp is also used in some areas to add warm ambience. At night, warm white Parabolic Aluminized Reflector lamp is placed in front of the sand stones and along the corridor to enlighten a few parts of humble characteristic in the façade.