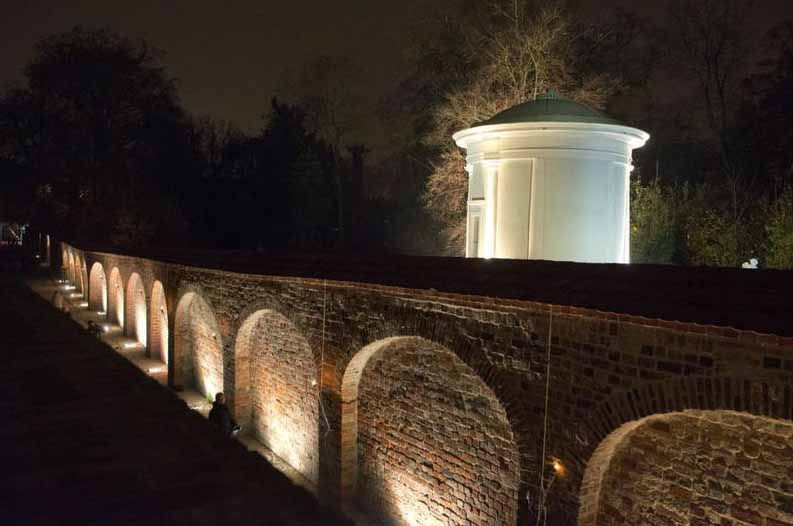
MARISCA IMANTO
Lighting Designer
WORKSHOP




CAMPUS OPEN AIR
WISMAR, GERMANY
Hochschule Wismar Campus Open Air is a regular festival in every year which is held by the student's comitee for welcoming new students. The student's comitee ask the Architectural Lighting Design students to help them to put some lighting installations in area around stage and entrance.
The concept for this year is 'Playground' so we decided to use facade of several buildings around stages and entrance. Facade of the building will be 'washed' with gradation colour from red to blue emitate rainbow color to create ambience of happy and playfull .




Maschinenhaus of Wiligard is a part of Schwerin Castle Wiligard, which has been abandoned and renovated to be a new Cultural House. The project is creating a new design of luminaire which made from unused vynil and placed it in the centre of the house.
My concept is 'Black Rose' which is a symbol of death as part of life change and begin a new life. I want this luminaire will be a reminder of new purpose (resurrection) of this building. This luminaire contain of 40 vinyl which cut and mold into rose petals. Each petals arranged layer by layer until become one big rose. For the light source is dimmable LED strip warm white 5W.
MASCHINENHAUS OF WILIGARD
WILIGARD, GERMANY




LICHT FÜR DIE KUNST
NEURUPPIN, GERMANY
Neuruppin lighting festival is a regular festival which is cooperated by the local government with Hochschule Wismar. The location of this lighting festival is in Museum Neuruppin.
Concerning the topic “Light for Art” we wanted to bring out the art, which is usually seen from the inside of a museum, to the outside. The facade of the new museum is the highlight of our light installation. While we walked through Neuruppin, we saw many characteristics of the town and one of them being the old colossal trees that could be integrated into our work. Coming from downtown, the illuminated facade of the old museum will guide you to the entrances and further through an autumn-like corridor ending up at the site, where the gobo projection of "Light for Art" is shown. The reference to the international background of the workshop is assessed through this projection of the words in 7 different languages. Not only old and new architectural elements merge but also the different nationalities of the participating students become visible into art.




This table is the result of Light and Material class project. We inspired by the melted ice or the seepage of water form the surface, which penetrate in to the cave or open space and creates beautiful form of nature, called stalactite and stalagmite are used as support of the table where the outer transparent part gives shape, although the center opaque part has been used as light part. The center table has been design specially for out door and indoor furniture, The main feature of the table is light which create mood and soft feel which comes from the inspirational form and its qualities. This table can be used in bar as a center table, and side table. Beside this it can be used on open space near by water to have a cool and icy feel with LED. The idea is putting these table in the cafeteria / lounge and bar as a second main source of lights effect that also enhance the interior of the place after the main source of light . As these area always need to have deem and soft ambience. The material we use is transparent acrylic, white acrylic and LED bulb 2700K 2.5 W.